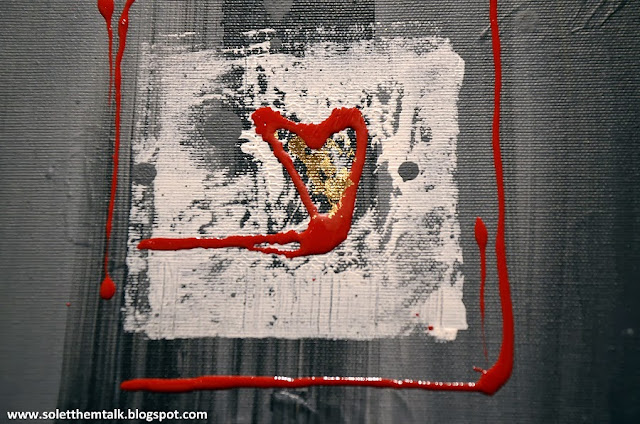Showing posts with label architechture. Show all posts
Showing posts with label architechture. Show all posts
Monday, March 24, 2014
Tuesday, February 4, 2014
PRADA IN SAINT PETERSBURG
PRADA OPENS IN SAINT PETERSBURG
Milano, Italy, February 4, 2014 – Prada opens its
first store in Saint Petersburg, in a historical building on Bolshaya
Konyushennaya Street, in the heart of the city's shopping district. Designed by
Italian architect Roberto Baciocchi, the almost 400 square-metre store
showcases the men's leather and accessory collections and the women's
ready-to-wear, shoes, leather goods and accessory collections. The entrance is
in the middle of the storefront with a display window on either side, framed by polished, studded steel profiles.The interior is
split into two spacious areas. The first presents the signature hallmarks of Prada's
global identity: black and white-chequered marble floor and green fabric-clad
walls into which sleek display niches have been set. The following area,
offering the women's ready-to-wear collection, has an intimate feel which is enhanced
by the light flowing through the louvered windows on the ceiling and reflecting
on the perspex and glass fitments. Green velvet sofas and
polished-steel and perspex tables add a final touch to the interior design, set
off by the black and white-chequered carpeting.
PRADA APRE A SAN PIETROBURGO
Milano, 4 febbraio 2014 – Prada inaugura
il suo primo negozio a San Pietroburgo in uno storico edificio di Bolshaya
Konyushennaya Street, nel cuore dello shopping cittadino. Lo spazio, progettato
dall’architetto Roberto Baciocchi, occupa una superficie totale di circa 400
metri quadrati e offre le collezioni maschili di pelletteria e accessori e le
collezioni femminili di abbigliamento, calzature, pelletteria e accessori. La
facciata č composta da un ingresso centrale e da due vetrine laterali,
incorniciate da profili in acciaio lucido borchiato. Lo spazio interno č
suddiviso in due grandi ambienti. Nel primo,
ritroviamo gli elementi distintivi dell’identita’ Prada nel mondo: il pavimento
in marmo a scacchi bianchi e neri e le pareti rivestite in tenda di tela verde,
nelle quali sono intagliate preziose buche espositive. L’ambiente successivo,
caratterizzato da un'atmosfera intima e riservata, č dedicato alla collezione
di abbigliamento donna, valorizzata dai giochi di luce dei lucernari a lame del soffitto che riflettono sugli arredi
realizzati in perspex e vetro. Divani in velluto verde e tavoli in acciaio
lucido e perspex completano l’arredo della stanza, definita da un pavimento in
moquette a scacchi bianchi e neri.
Sunday, December 8, 2013
Orietta Polonio
Orietta Polonio architecte, décoratrice d'intérieur et artiste plasticienne
Soirée cocktail à L'Atelier Rouge Montecarlo
6 Decembre 2013
Wednesday, November 6, 2013
BARCELONA
PRADA OPENS IN BARCELONA
Prada opens a
new store in Barcelona in Paseo de Gracia, a few steps from Gaudí’s La Pedrera.
The boutique offers women’s and men’s collections of ready-to-wear, leather
goods, accessories and footwear. Designed by architect Roberto Baciocchi, it is
one of Prada’s biggest European stores, occupying a total area of 1600 square
metres on a single level. The façade blends harmoniously into that of the
beautiful old building hosting the store. The entrances and store windows
exhibit the brand’s classic materials, such as black metal and burnished brass,
which complement the building’s cast iron columns. The entrances lead to two
very different settings. The women’s area features a perspective sequence of
black marble and mirror portals flanked by elegant polished steel cabinets with
black marble drawers, used for displaying leather goods and accessories. The
veined black and white marble floor, the green canvas walls and the brightly
coloured counter displays create a setting that is both sophisticated and
exclusive, carefully studied for each individual product. The sequence of
portals leads to a raised room; this, too, is devoted to leather goods. Here,
the black and white marble floor is replaced by soft beige carpeting, the steel
cabinets are succeeded by Prada’s traditional display niches set into green
canvas-lined walls. This is followed by two large rooms, the first hosting a
special selection of Made to Order accessories, the second given over to
footwear. The soft effect of the walls and the refinement of the polished-steel
and glass tables are enhanced by the deep green velvet of ‘Clover Leaf’ sofas
designed by Verner Panton and reproduced
exclusively for Prada. The last room, featuring womenswear, is lined with green
canvas and furnished with Perspex display cases, clear skylights, Perspex and
steel tables in original, geometric shapes and green velvet seating, creating
an intimate, captivating ambiance. A major detail of this room is the large window,
framed in beautiful, black marble, that opens onto the outdoor garden. The
masculine character of the men’s area is defined by the flooring of thin Saint Laurent
marble slabs and walls finished in bright orange encaustic work. The leather
goods and accessories collections are in the first room. A Saint Laurent marble
staircase leads to the footwear and ready-to-wear department, where orange
ostrich-leather walls and sofas and ebony floorboards create a bold setting
with a strong character. Palladium and glass cabinets and counters with
colourful displays complete the furnishings. The Made to Measure project is
presented in a dedicated area with green saffiano leather-lined walls. The
inner courtyard, reached via a travertine staircase, is particularly stunning.
The green marble walls and the cast iron columns – a legacy of this elegant old
building – reveal an intimate space reserved for the most discerning clientele;
it can also be accessed from the women’s area.
 |
PRADA INAUGURA A BARCELLONA
Etykiety:
accessories,
architechture,
BARCELONA,
blog,
blogging,
clothes,
clothing,
collections,
footwear,
Italy,
leather goods,
Made to Measure,
men,
Prada,
ready-to-wear,
women,
Womenswear
Subscribe to:
Posts (Atom)




















































